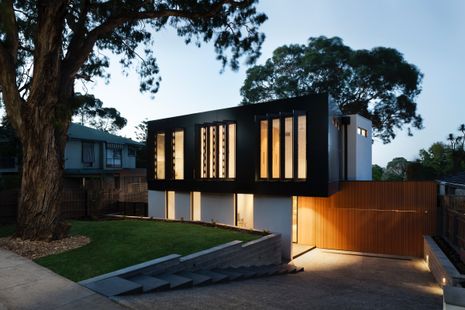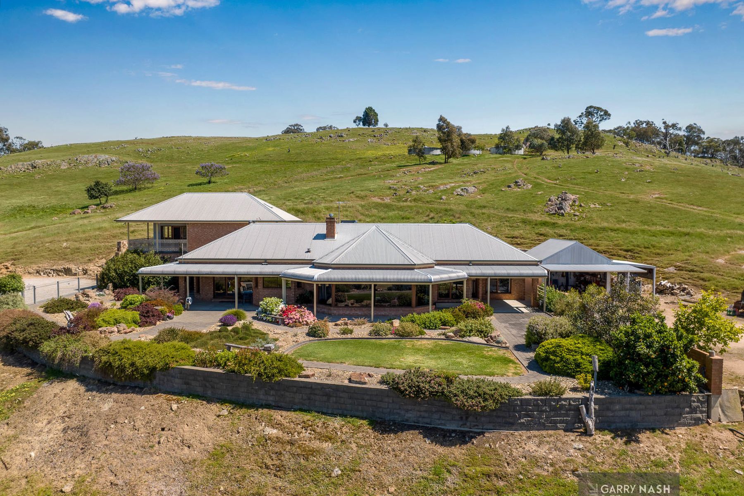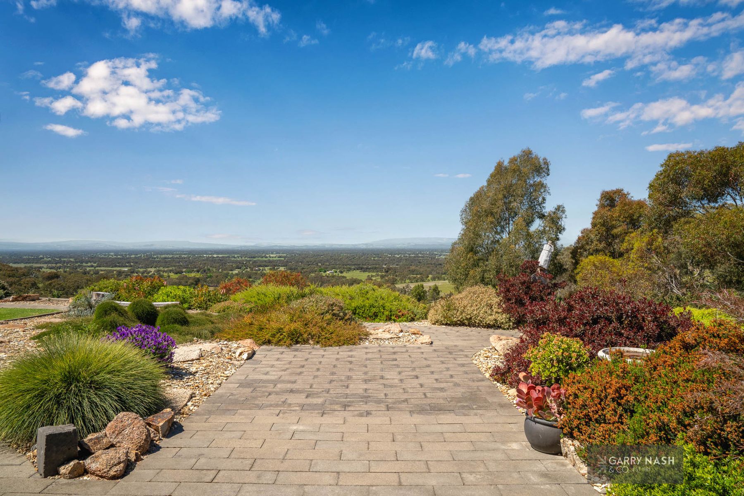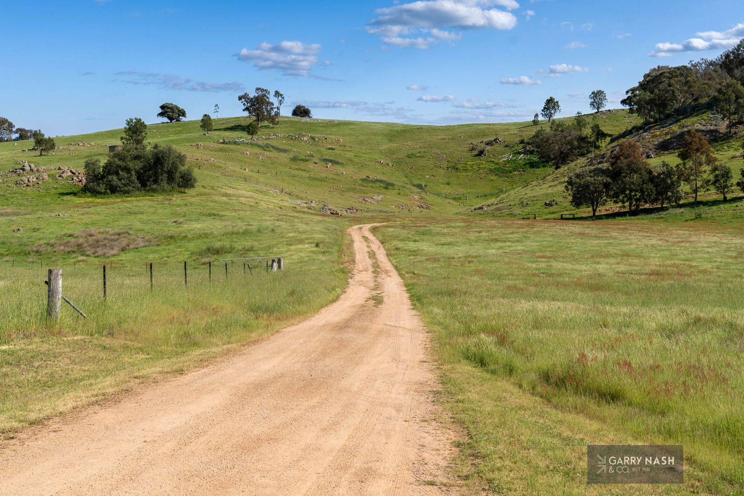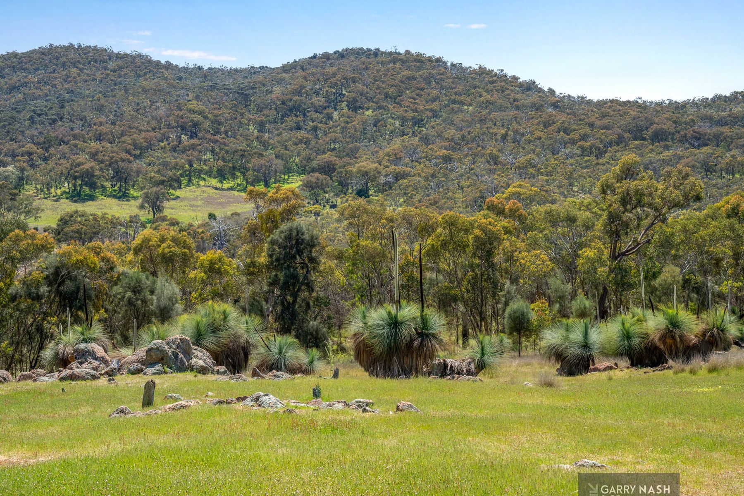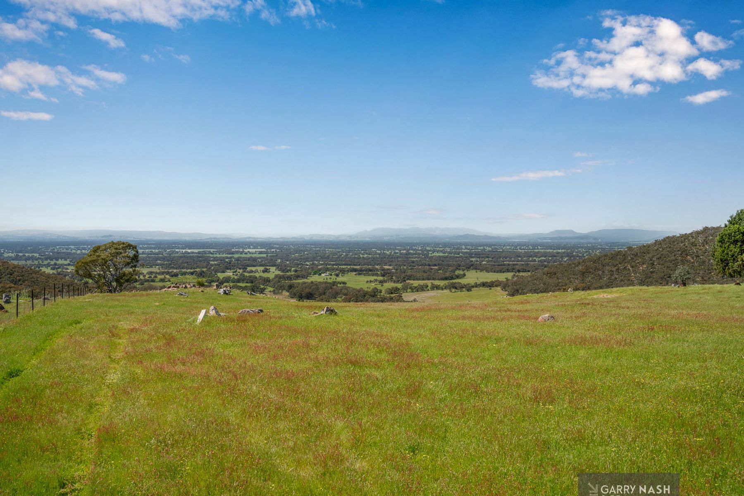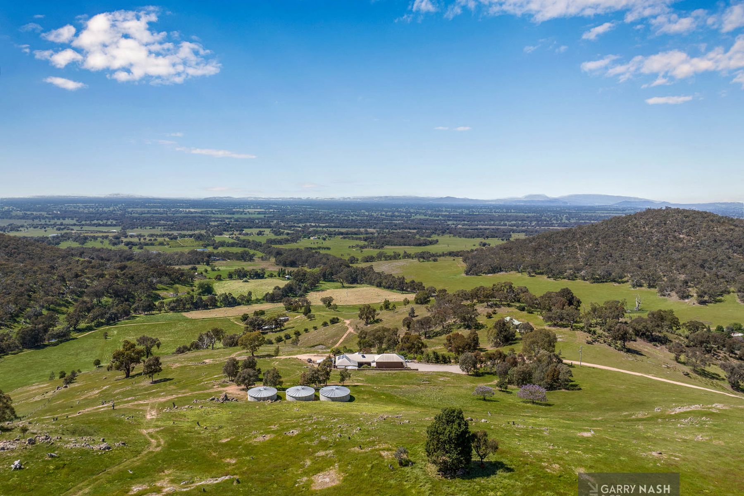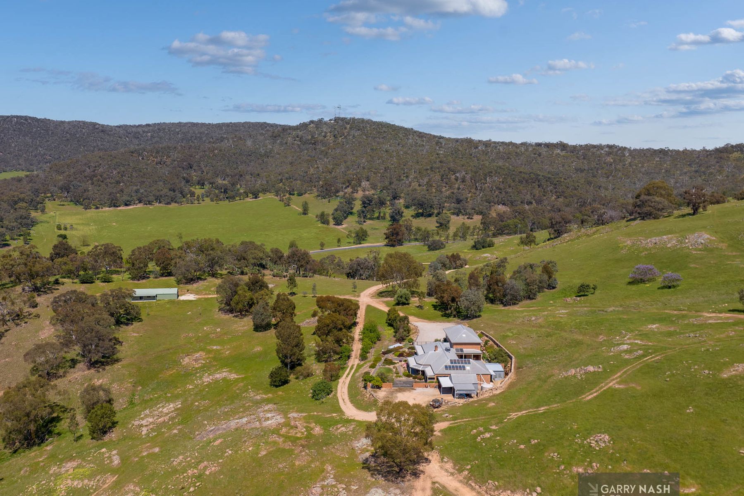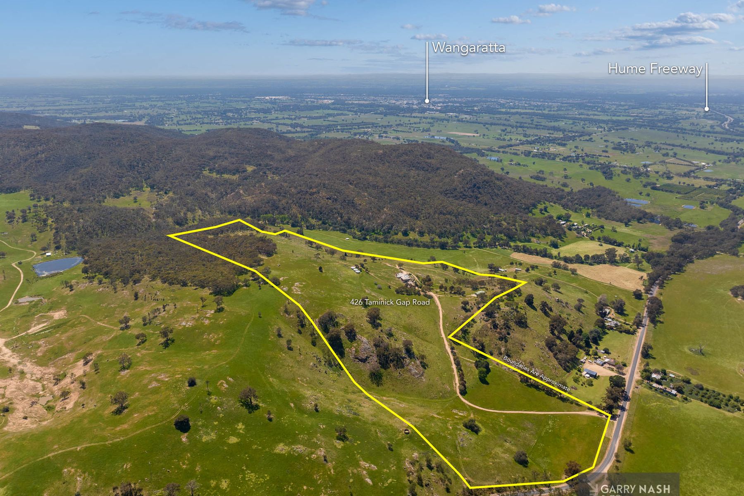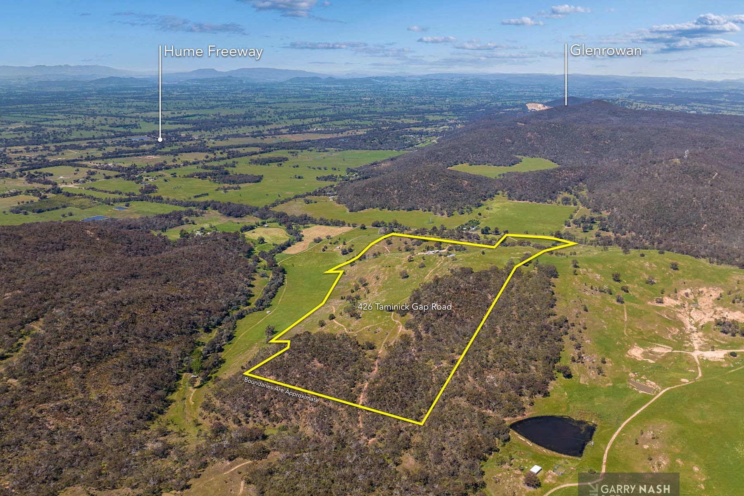3
Beds
2
Baths
4
Cars
Land 43 ha
Garry Nash
0418 573 089

Lifestyle For Sale
|
Contact Agent
'GLENSIDE'
Nestled almost seamlessly into the side of the hill this outstanding residence (circa 2003) commands stunning views from its elevated position on the slope of the noted Warby Ranges.
The home of exceptional quality and elegance has been meticulously maintained and displays an array of features with finely crafted details that set it apart from the rest.
A stunning east facing living area punctuated with a striking stone fireplace and soaring ceilings has expansive windows framing the magnificent views over the Ovens and King valleys and beyond to the Victorian Alps.
Sliding doors open to an attractive central courtyard and a thoughtfully planned low profile native garden which acts as a magnet for attracting an abundance of native bird life including finches, wrens and parrots.
The recently endangered turquoise parrot has also been spotted feeding among the grevilleas.
For culinary enthusiasts there is a well appointed kitchen with granite benchtops, built-in pantry, premium appliances and a central island work-space. A family meals area with a wood fire adjoins the kitchen.
A dining room, ideal for entertaining is complemented by a wine storage space with a capacity around 288 bottles.
The accommodation wing offers two bedrooms (one with built in robe), a bathroom with spa and a separate toilet. A second living area/snuggery is a welcome added convenience.
On the second level is a generously proportioned main bedroom with a spacious dressing room, ensuite bathroom with walk in shower and separate toilet. A private balcony invites views of the vista beyond.
Opportunities abound for this stately residence and the highly attractive parcel of land which has been in the current family ownership since selection in the early 1900s.
The home of exceptional quality and elegance has been meticulously maintained and displays an array of features with finely crafted details that set it apart from the rest.
A stunning east facing living area punctuated with a striking stone fireplace and soaring ceilings has expansive windows framing the magnificent views over the Ovens and King valleys and beyond to the Victorian Alps.
Sliding doors open to an attractive central courtyard and a thoughtfully planned low profile native garden which acts as a magnet for attracting an abundance of native bird life including finches, wrens and parrots.
The recently endangered turquoise parrot has also been spotted feeding among the grevilleas.
For culinary enthusiasts there is a well appointed kitchen with granite benchtops, built-in pantry, premium appliances and a central island work-space. A family meals area with a wood fire adjoins the kitchen.
A dining room, ideal for entertaining is complemented by a wine storage space with a capacity around 288 bottles.
The accommodation wing offers two bedrooms (one with built in robe), a bathroom with spa and a separate toilet. A second living area/snuggery is a welcome added convenience.
On the second level is a generously proportioned main bedroom with a spacious dressing room, ensuite bathroom with walk in shower and separate toilet. A private balcony invites views of the vista beyond.
Opportunities abound for this stately residence and the highly attractive parcel of land which has been in the current family ownership since selection in the early 1900s.
READ MORE
Hide
Inspections by appointment


